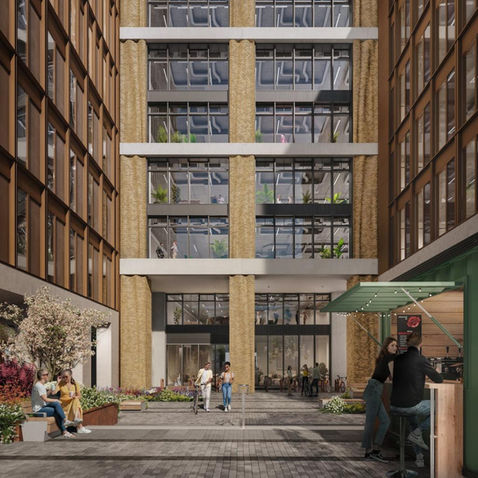top of page
Create Your First Project
Start adding your projects to your portfolio. Click on "Manage Projects" to get started
135 Park Street
Project Type
Commercial
Architect
Squire & Partners
Client
LBS
The project involved demolition and development of a 12-storey building which will offer 134,000 sq. ft. of office, 13,000 sq. ft. of affordable workspace and 1,500 sq. ft. of retail across lower ground, ground and 11 upper floors with a typical floor plate of 14,000 sq. ft. 135 Park Street will be built to the highest sustainability standards with the target of creating a ‘Net Zero Carbon’ building with a minimum BREEAM rating of ‘Excellent’.










bottom of page

